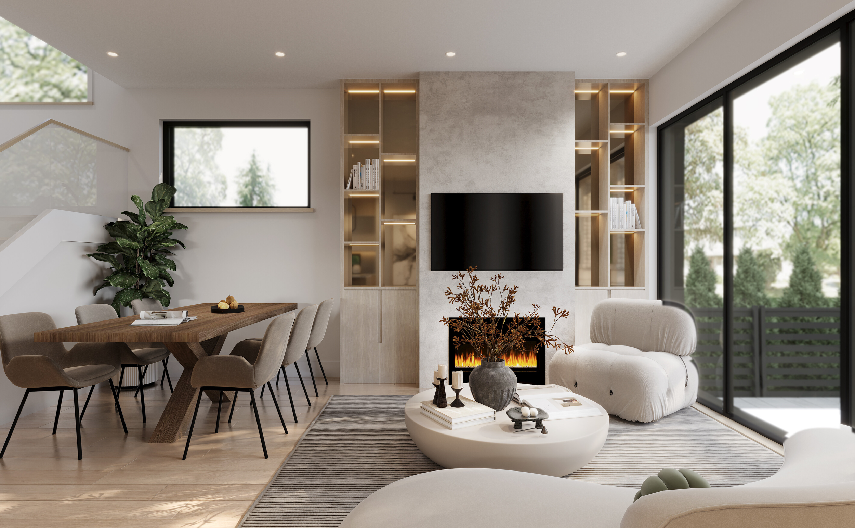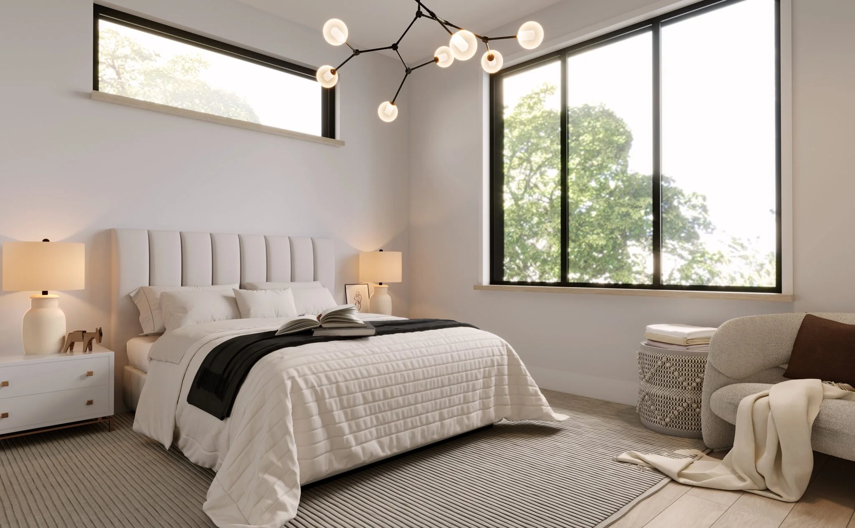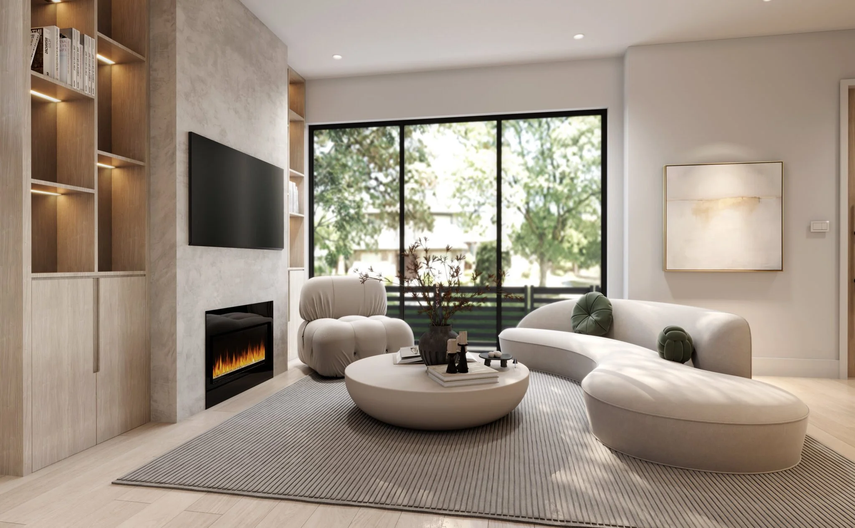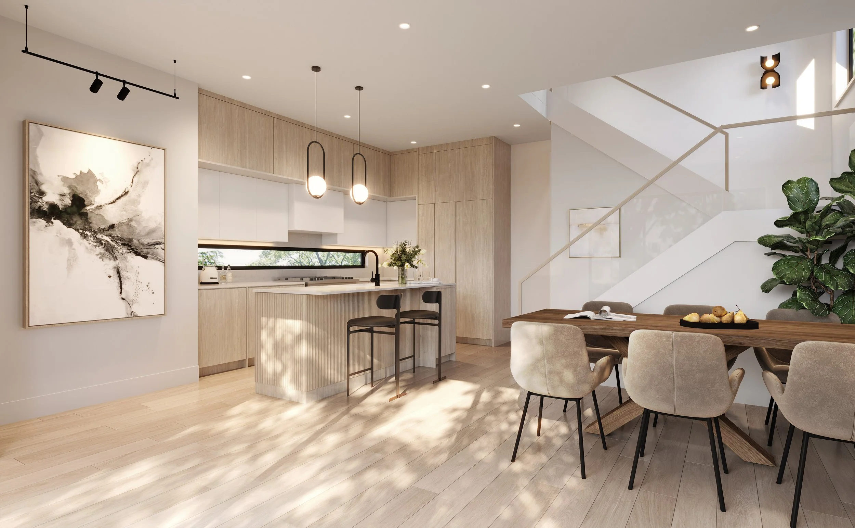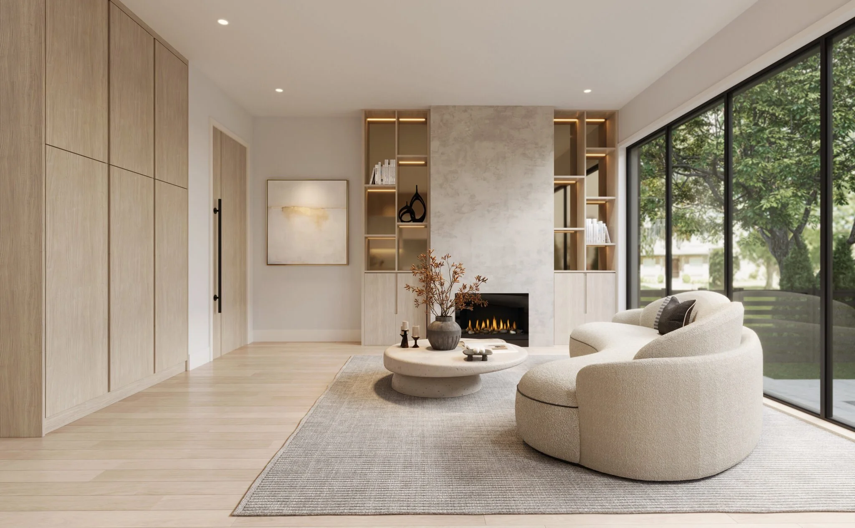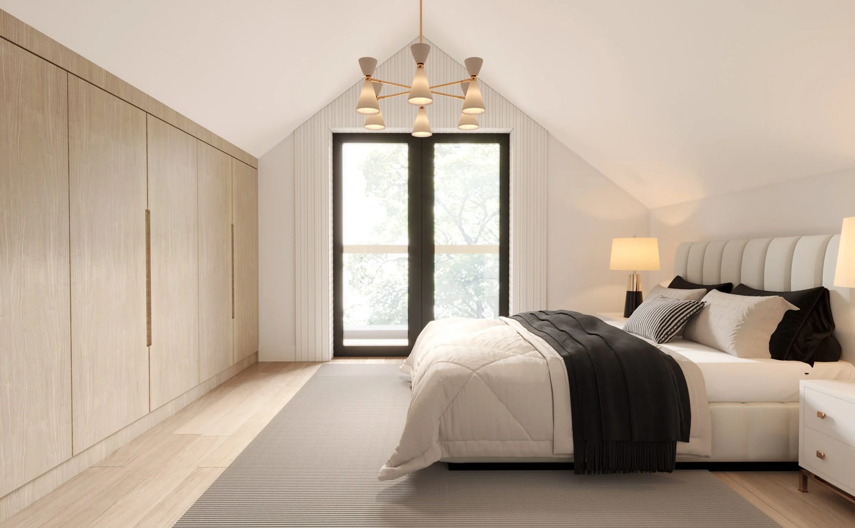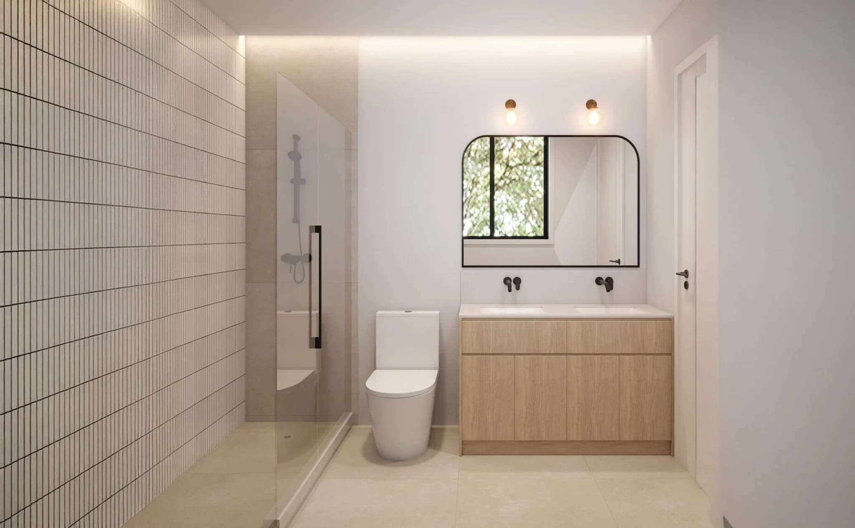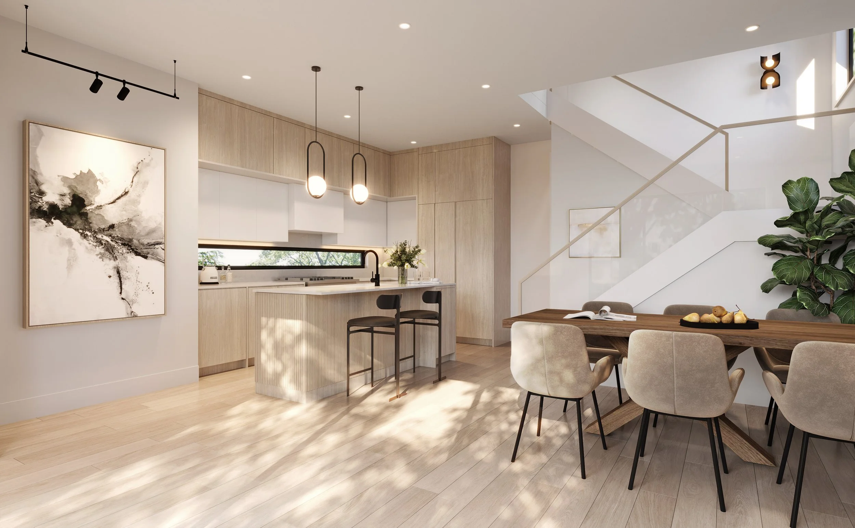
448 W20th
A rare collection of two exquisitely crafted duplex homes, each offering 1,550 Sq.Ft. of refined living space. Designed with a serene Japandi aesthetic, these residences blend minimalist elegance with natural warmth, creating a timeless and sophisticated atmosphere.
Each home features three spacious bedrooms and showcases an uncompromising commitment to quality. Bespoke kitchens with integrated premium appliances, elegant open-concept living and dining spaces, and spa-inspired bathrooms are finished with natural materials, clean lines, and luxurious textures. Oversized windows flood the interiors with soft natural light, cultivating a peaceful, private retreat in the heart of the city.
Located just steps from the vibrant Cambie Village — home to boutique shops, charming cafes, and renowned restaurants — and a short stroll to Hillcrest Community Centre, Queen Elizabeth Park, and top-rated schools. With the Canada Line SkyTrain nearby, enjoy effortless access to downtown Vancouver in under 10 minutes, or reach YVR Airport in just 15 minutes.
448 W 20th Avenue offers more than a home — it offers a lifestyle defined by tranquility, modern convenience, and understated luxury.


